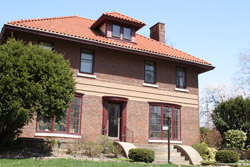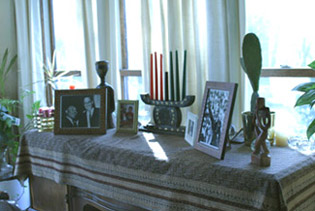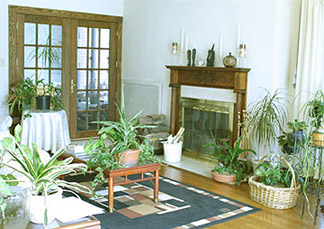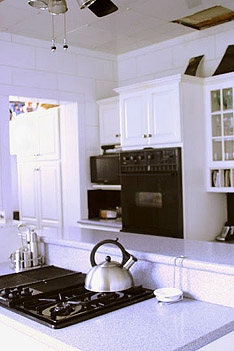


| Vol. 1, Issue 4 | |

|
Words & photos by Lindsey Bistline
When Miriam and Daryl Rush went house hunting, they were looking for something that could accommodate a merger of two households that involved two adults, three children, three cats, and a serious need for space. They wanted a brick house in a hospitable neighborhood, and they knew it would have to be something special. Beyond that, they figured they would know it when they saw it. Luckily, they rediscovered Glenville’s Historic District, another of Cleveland’s hidden gems. Named for its thick, shady glens, Glenville was established in the 1880s as a fashionable summer resort for wealthy area families. Located just east of the stunning Cleveland Cultural gardens along Martin Luther King Boulevard, Glenville is within walking and biking distance of the museums and University Circle, and less than a five minute drive from several hospitals, including the world-renowned Cleveland Clinic. With a predominantly African-American population, Glenville is characterized by a strong sense of community, old homes, and quiet brick-lined streets. “I like old houses, so I wanted something with character, woodwork, craftsmanship,” Daryl, Director of Community Development for the City of Cleveland, says over apple-spiced tea in their spacious living room. It is a rare sunny spring day, and golden afternoon light pours into the room from large bay windows overlooking Rockefeller Park. Several potted plants bask in the warmth, and I can almost hear them growing, reminding me that spring really is here. In the Beginning Built in 1914, during the first year of WWI, the house
follows the Georgian Colonial style. Adopted from Great Britain
between 1900 and 1940, Georgian Colonial involves free interpretations
with details inspired by colonial precedents, rather than exact
replicas of the English Georgian style. Thus, the Rush’s house
is nearly square in shape, and features four main rooms on the first
floor of about equal size that flank a central stair hall extending
through the depth of the house.
By the time Miriam and Daryl bought it in 1995, the house had been vacant for four years. Although the three sturdy layers of Flemish Bond brickwork were still intact, the interior of the house was badly damaged. Not only had previous owners mangled the classically symmetrical composition of the Georgian Colonial floor plan, but vacancy had left its own particular brand of devastation in the form of burst plumbing, multiple holes in the roof, and boarded up windows. But Daryl wasn’t deterred by the house’s decrepit state. He and Miriam had looked all over town for a home, from Edgewater, to Shaker Square, to North Collinwood and Detroit-Shoreway. They liked Glenville. Daryl had lived in the area as a child, and remembered seeing the house in its prime as a child. Even though it was abandoned and boarded up, he kept driving by, checking it out, dreaming about it. When he finally had a chance to see the inside of the house, he knew immediately that it was the right place. Miriam, who works as the personal bailiff for the Cleveland Municipal Housing Court Judge Raymond L. Pianka, wasn’t as certain. “I was disappointed this [house] had been modernized…I didn’t have the vision for this place that Daryl had,” Miriam remembers. She has warm brown eyes and a direct, intimate way of speaking. I find myself talking to her as if we’ve known each other for years. Calling in Reinforcements “I thought the damage could be overcome if it was structurally sound,” Daryl notes, explaining that he called three people to inspect the house before committing to buying—his father, former Building Commissioner for the City of Cleveland; local architect, designer and friend Tim Elliott; and a structural engineer to inspect the joists.
Once he received the seal of approval from his holy trinity, Daryl and Miriam sought financing to restore the house. They approached Key Bank, who at first appraised the structure at only $125,000. The Rushes were shocked and disappointed at such a low appraisal; especially considering the house was 4,000 square feet with 4.5 bathrooms, and easy access to the bike path and the lake. “We had to fight the bank to get a better appraisal,” Miriam remembers. “It was personal and also professional, because we have to replace and restore value in Cleveland housing stock,” Daryl chimes in. They decided to challenge Key Bank and pay for an independent appraiser to assess the house, which spurred Key Bank to take a closer look. “Ultimately, the chief appraiser came out from [Key Bank] and we walked through the house [together] and showed him the specs,” Daryl says. The Rushes were able to show him the latent value of the home, and they ended up with a more reasonable appraisal of $159,900. The Restoration Army With the financing under control, the Rushes moved forward with the renovation, employing a small army of architects, designers, construction workers and vendors to restore the house to its former splendor. The Cleveland Restoration Society (CRS) even got involved, providing a loan to clean the clay tile roof. The previous owners were influenced by the Modernist art deco movement, which was completely at odds with the original style of the house. Curves and dropped ceilings marked what decoration was left from the former owner’s renovation. Much of the traditional marble had been removed, and glass block windows had been installed at every opportunity, reflecting the Art Deco use of crisp, symmetrical geometric forms. Again, the Rushes turned to their friend Tim Elliott for help. Elliott, known for his work around Cleveland, helped them re-design the interior to incorporate the Georgian Colonial style with modern twists—suggesting recessed tray ceilings and floor to ceiling windows in the living room and dining room. They tore down the walls of the enclosed main hallway on the first floor, creating a calm open space with a wonderful sense of symmetry. They purchased a traditional old mantel from an antique store on Lorain Avenue, and commissioned transom and sidelights for their front door from local artist Kate Dupree.
To help make the structure more energy efficient, they installed a zoned two-pipe hot water system. Four thermostats control a different section, or zone, of the house, and each can maintain a different temperature, helping to keep their heating costs down. They also switched to fluorescent light bulbs, and insulated the third floor. They turned the kitchen into an enchanting combination of old-world detail and modern technology. “Every time we have people over, we always find ourselves gathered in the kitchen,” Miriam says, perching on one of the bar-style chairs at an eating counter that overlooks the built in cook-top. Maple cabinets line the walls, and a cooking island with a downdraft cook-top occupies the center of the room. The floor is covered in marble-styled ceramic tiles, and the walls are comprised of luminescent white Vitrolite tiles. A large butler’s pantry connects the kitchen to the dining room, and built-in dishwasher and self-cleaning oven make this space the envy of any cook. In January 1996, after nearly a year and a half of construction, the Rushes finally moved into their new home. “We want people to see what people can do and hopefully excite others… It’s a close knit, caring community,” Miriam remarks, noting that their move has already had a sort of ripple effect on the neighborhood. Other homebuyers are taking a second look at Glenville and following their example. “Our neighbors, David and James, heard an interview I did on NPR about the house and the neighborhood, and they were interested. They bought a house from the Cleveland Restoration Society [nearby], and started with no [interior] walls— just a shell.” The house is now fully restored and arguably one of the most beautiful homes in the city. “I’d do it again,” Miriam says now.
“It was a project we wanted to do given our commitment to
the city. I love this neighborhood.” |
| What's Inny and Outty? Are you curious about the homes and lives of Cleveland’s creative people? Inny and Outty takes you inside some awe inspiring renovated dwellings and then expands the view to explore how they and others transform their landscapes, streets, commerce and more. Past issue
Also in this issue... Daryl Rush talks >more It's fresh! Take a quick spin around the Eastside Market >more |
![]()
![]()
Once Upon a Rustbelt | Party Center | Raw Materials | Subscribe | Urban Underpants




